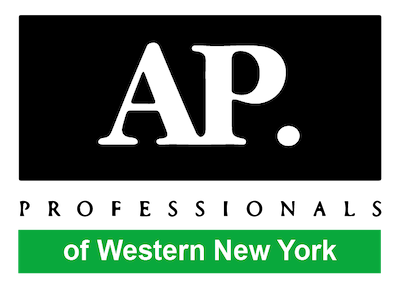
Description
AP Executive Staffing is hiring a Facility Planner for our customer, a premier healthcare network in Buffalo, NY (relocation assistance provided). This direct hire opportunity reports to the Director of Facility & Planning with the primary objective of providing facility planning, programming, planning, drafting, and specification writing support. Specific responsibilities will involve:
- All phases of facility planning and development, from initial discussions with department personnel through the entire construction process.
- May provide various predesign services—conducting feasibility and department impact studies, or specifying the requirements the design must meet.
- Will prepare documents/drawings in electronic format to be used in asset management and internal design and construction projects.
- Project management, construction administration and construction observation services.
- May be responsible for preparing drawings, including floor plans, workstation and furniture layouts, specifications, project timelines and budgets for rehabilitation, modernization and new construction
- The Facility Planner will work directly with and serve as a liaison with personnel, as well as outside vendors, consultants, and construction personnel.
- Coordinate matters related to moves, procurement of clinical equipment, etc. and scheduling of such as it relates construction activities.
- Travel limited primarily to the Western New York and Southern New York State.
- This position is the principal communications link between the Facilities Design & Construction Department and the various Health System Departments, General Contractors, Architect & Engineering Consultants, Public Authorities, etc.
- All project specific direction/communications will be generated by the Facility Planner or sent under cover of his/her transmittal. He/she is authorized to speak for the Facilities Planning, Design & Construction Office when dealing with the Departmental Client(s), Contractors, A/E Teams, etc. in matters concerning the interpretation of the project scope, contract documents, etc. and is directly responsible for the successful execution of the project, including quality, schedule and budget.
Salary range: $95 - $109k + benefits
REQUIREMENTS:
- Bachelor of Architecture or related degree or acceptable combination of technical experience, education and training (Architectural Registration not required)
- Four years or more of combined experience in the health-related architectural planning, design and construction disciplines including production phase documentation
- Demonstrated abilities in production phase documentation and management of projects of all complexities and construction values up to $12,000,000.
- Proficiency with Computer Aided Drafting and Design [CADD] programs a must
- Experienced in the ability to document all aspects of system design from the schematic level through as-built documentation
- Must have the ability to climb and walk up stairs and maneuver around the exterior of buildings and open field property.
- Proficiency in AutoCAD 2014 & Microsoft Office
PREFERENCES:
- Construction Project Management experience a plus
- Experience in office, mixed-use, and healthcare facilities a plus
- MS Project or other scheduling software a plus
- Working knowledge and understanding of building infrastructures
- Working knowledge and understanding of architectural, mechanical/plumbing and electrical drawings.
- Should possess a sensitivity to Interior Design with regard to conceptual planning, aesthetic and technical solutions, furniture, furnishings,specification writing,
- Must be knowledgeable about the many types and characteristics of lighting, carpeting and floor covering, paint and wall covering
- Must understand all appropriate building, life-safety and New York State Health codes.
- Must have demonstrated excellent budget tracking and management.
